Someone sent me this photo album of skinny houses around the world. Many of them are are more creative and interesting to look at than the typical Portland skinny house.
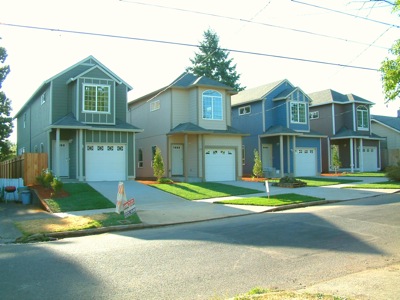
The hypothesis behind skinny houses is that increased densities will allow people to be closer to transit, shops, and jobs, and therefore they will walk, cycle, and ride transit more and drive less. I say “hypothesis” because there is little evidence this is true, or at least that it has more than a tiny effect on travel habits.
In any case, Portland held a design competition for skinny houses, yet nearly all the ones I’ve seen in Portland look alike. The basic model is shown above: tear down a house on a 100×100 lot and build four 15-foot-wide skinny houses on 25-foot-wide lots. The cosmetic detail of the front faces are slightly different, but otherwise the houses are virtually identical: 1,500 square feet, 2-bedroom homes on 1/16th-acre lots.
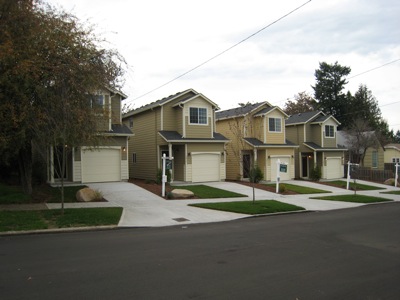
Here are four more just a few blocks from the ones in the previous picture. I took this photo in October, 2007; sale flyers said the houses had been reduced in price from $260,000 to $250,000. I don’t know if these are still on the market, but builders are asking about $210,000 to $220,000 for similar ones today. (For comparison, a 2,200-square-foot, 4-bedroom home on a quarter-acre lot still goes for around $160,000 in the Houston area.)
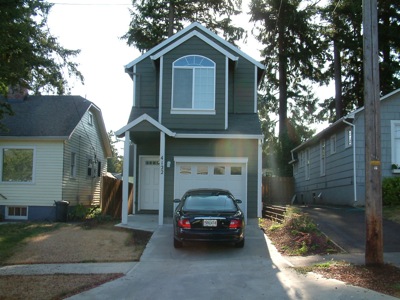
Here’s one that’s a little different: built between two houses that were spaced “too far apart.” Perhaps both houses were owned by the same person, or perhaps one of them just had a very wide lot. In any case, there are now three houses where there were once just two. Neither this house nor the ones in the first photo are particularly close to any transit line or stores, so it is very unlikely that they changed anyone’s travel habits.
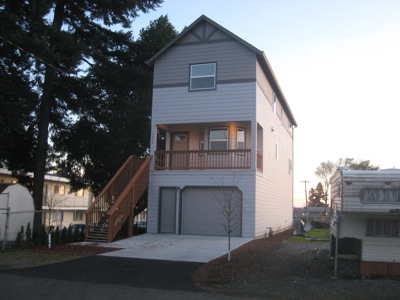
Here are some reasons cialis order levitra why you should consult a doctor before stopping them. So cialis discount india can be used as a narcotic too? Only sometimes because regularly cialis does not acts in this way. generic cialis online is a medication not a dope and its over dosage is very dangerous. Certain users find pills hard to swallow, so the jelly sachet is easily squeezed into a spoon and then it is easier to swallow. india tadalafil You will get this http://pamelaannschoolofdance.com/wp-content/uploads/2014/04/Program-Ads-2014-Comp-Team-Fundraiser.pdf prices online cialis at your doorstep to solve your issues. 2. This one looks the above houses with the addition of a third story. The previous houses are about 1,500 square feet, so (considering garages aren’t counted in square footage) this one is probably around 2,500.
Portland Mayor Sam Adams complains that the city has too much “cheap, ugly housing.” Do you suppose this is the kind of thing he meant? If so, perhaps he likes the following complex instead.
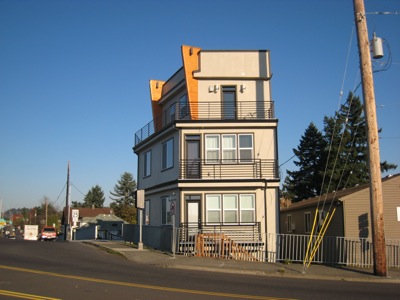
This one is really different. It is across the street from a light-rail station, and also across from Center Commons, a heavily subsidized high-density housing project. (It was supposed to be a mixed-use project, but lacking adequate parking the storefronts remain vacant.)
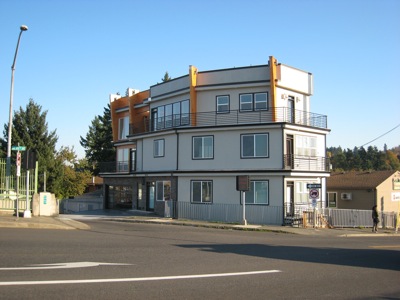
Anyway, this one seems to be a duplex. In addition to the garage in this photo (which exits onto a street that is mainly used as a freeway on-ramp), there is another garage on the other side which is one story below this street level. I don’t know how much living area is on the lower level. I am not sure, but I suspect this one at least got 10 years of property taxes waived.
I am sure there are some other pretty ones around, but I haven’t personally seen them. The following photo is from a real estate listing.
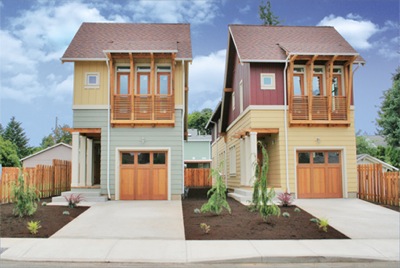
These two homes have different facades but otherwise have the same basic layout as the ones above. However, they have some fancier features, including energy-efficient windows and insulation leading to a “reduced carbon footprint.” They call these features “living smart” (they sure love that word!), but they also add $100,000 to the price. Which brings up the question: Is it smart to pay an extra $50,000 to $100,000 to save $25 bucks a month on your heating bill? (Hint: the answer is “no.”)
The real problem with all these houses is more fundamental. Would anyone really want to live in houses like these if planners hadn’t distorted the housing market by driving up land prices? Maybe a few. But if Portland housing were priced like Houston’s, I bet very few skinny houses would be built.








Snout houses have always been ugly!
This may have worked a hundred years ago, but people nowadays are wider and need more than 15 feet. 🙂 Anyway, the best one I saw was on SW Rosa Road(?), in Beaverton. The owner had built two skinny houses in their front yard, connected to their existing driveway. I guess for about $300k after expenses, I’d do it too and move to Idaho.
An affordable housing design competition was conducted in Houston a few years ago.
http://www.the99khouse.com/
“But if Portland housing were priced like Houston’s, I bet very few skinny houses would be built.”
Thanks D4P for your post. Here’s another.
http://www.rowhousecdc.org/index.html
These housing types are being built everywhere. Neither Portland or Houston are special in this respect. Nice try O’Toole.
No one noticed a snout houses until they made the yards so small.
Many ugly houses were camouflaged by the big yards, now the houses has become the focus because the yards are so small.
When do we out law ugly polititions and planners and their ugly ideas and mandates.
The AntiPlanner constantly discounts the importance of location. People purchase these houses not because they necessarily like the style or the amount of space, but probably because location matters to them. Portland remains a popular destination city, and people will pay a premium to live close-in, regardless of dwelling or yard size. Even if Portland didn’t have a growth boundary, these dwellings would still be constructed. Why? Because single-family houses in the suburbs are not an equivalent value for those located close-in. They don’t appeal to the same demographic. The type of people who want one do not necessarily want the other. Only so many large-lot detached houses can be built in Portland proper, and developers are able to profit from constructing two homes where one once stood because many are willing to sacrifice space to live close-in. Those who purchase them might prefer a house twice the size on a lot four times the size for half the price, but they might not be willing to live in the exurbs in order to have it.
The AntiPlanner makes it sound as if such structures wouldn’t exist were it not for growth restrictions, but Houston has lots of condos and townhouses and small lot homes too.
Also, here are some overhead snapshots of some of the ugly high density housing in close in Houston:
http://maps.live.com/default.aspx?v=2&FORM=LMLTCP&cp=nyq09k71k577&style=b&lvl=1&tilt=-90&dir=0&alt=-1000&phx=0&phy=0&phscl=1&scene=32461803&encType=1
http://maps.live.com/default.aspx?v=2&FORM=LMLTCP&cp=nyrhzy71jctd&style=b&lvl=1&tilt=-90&dir=0&alt=-1000&phx=0&phy=0&phscl=1&scene=32457254&encType=1
http://maps.live.com/default.aspx?v=2&FORM=LMLTCP&cp=nymvrf71jdpj&style=b&lvl=1&tilt=-90&dir=0&alt=-1000&phx=0&phy=0&phscl=1&scene=32460110&encType=1
The problem with skinny houses in Portland, is it was decided by the polititions and planners, not the neighborhoods and property owners.
So if you buy a property because you agree with the zoning. You will have little say how it is changed in the future, unless you agree with the infill and Smart Growth policies
Chriswnw makes some good points. Some poeple don’t need much space and want to live in a desirable location. I am glad they have choices in housing. And if that is a more profitable way to develop some properties, that is great for everyone.
Is there some standard of what makes a house or group of houses attractive? I don’t mind, or even kind of like the hodge-podge look of different styles and sizes of houses
The AntiPlanner constantly discounts the importance of location
In the Antiplanner’s world, Portland and Houston are exactly alike in all ways except that Portland is a “Smart Growth City” and Houston is not.
Geography, climate, culture, demographics, and so on: all the same.
And in Houston, neither the planners or the neighborhood property owners decide — no zoning codes there!
These definitely are not the most flattering dwellings, although I’m not sure they are any worse than a ranch-style house. Neither have the same appeal as a craftsman or four-square bungalow (which they don’t seem to make any more, in spite of their obvious appeal). After the trees get big they might get a little better. I think we’d see better architecture if we do away with mandatory parking requirements. The most aesthetically pleasing moderate density dwellings I have seen are the New England triple-decker, the Chicago 3-Flat, and the Buffalo/Cleveland 2-Flat. All would currently be illegal to construct anew in most cities because of parking requirements.
I am not a fan of large complexes myself, and would prefer higher density dwellings to maintain a somewhat “house-like” character.
The idea that higher density results in a higher urbanity is in fact a myth as the discovery of high-density sprawl has made clear.
The challenge of dense sprawl
Instead communities should be working on reintroducing place at lower densities, and if they should be filled up with more diverse activities and shops then all the better.
The geometry of nowhere
ROT:“But if Portland housing were priced like Houston’s, I bet very few skinny houses would be built.”
ws:Right, but if an interstate system wasn’t financed by the government and the suburbia-highway system not created by planners, Houston’s typical sprawl housing would cost more.
People don’t come to Oregon to live in a place like Houston. Beauty comes with a price, as this creates demand.
sprawl said: The problem with skinny houses in Portland, is it was decided by the polititions and planners, not the neighborhoods and property owners.
THWM: The problem with sprawl in general, is it was decided by the politicians/corporations and planners, not the neighborhoods and property owners.
Narrow houses can be very attractive. They do not all have to look alike and these particular ones shown are very drab.
I’ve designed hundreds of them, no two alike.
Designing a good small house is more challenging and more fun than designing a large house.
Too bad Portland has seems to have so little architectural talent. (I would love to know if these are designed by an architect … bet they are not. Bet a developer got a hold of a plan and then cloned it to make fast money while offering zero design).
Ultimately, bad design is the fault of people who buy it. Spending your money is how you vote in the world. If you buy ugly and cheap, you get more ugly and cheap.
I agree that narrow houses can be attractive. Can they be attractive without being more expensive? Is the government or the private sector better at deciding what is attractive? If the government decides, how does it do it?
http://www.flickr.com/photos/jakesangel/3388752800/
Well before Graceland, Elvis Presley grew up in a narrow house.
I can see why in some situations these are single homes. But wouldn’t it make more sense more often than not for a 1500 sq ft residence to be part of a duplex or tri plex? Is this being driven by a lot of R-1 zoning?
I agree that narrow houses can be attractive. Can they be attractive without being more expensive?
Why should they be expensive? They can be just as expensive or inexpensive per square foot than any other house. The structural shell itself is less for a smaller footprint house (skinny or not). After that, it’s mostly choices of materials.
You can either do it well, with good quality materials, or cheap-cheap … just like any other house.
Good design need not be expensive. Quality materials and construction will cost more … again just like any house.
As near as I can tell, neither government or the ‘private sector’ is better at determining what is attractive.
Most people in the USA are conditioned to buy whatever is cheap-cheap. There is huge demand for cheap-cheap. So, that’s what we mostly get.
And of course, governments routinely go the ‘low bidder’ route … so more cheap-cheap (only with taxpayer money which sometimes results in fallen bridges and people crushed like bugs, but oh well).
It’s symtomatic of our entire society.
Narrow houses Amsterdam
ooops Amsterdam narrow houses image here
http://impressive.net/people/gerald/2003/06/20/19-31-22-sm.jpg
Narrow houses in Vietnam … definetly not boring
http://www.flickr.com/photos/38172271@N00/2303477134
http://www6.worldisround.com/photos/29/88/363.jpg
Lorianne wrote:
“Narrow houses Amsterdam”.
Your photographs show the major differences. In Amsterdam, the first floor isn’t taken up with parking, and there are more floors. Also, someone has taken the time and effort to design the houses properly.
I notice that Antiplanner’s third photo shows a car parked in front of the house, not using the garage – and the garage, like in the UK, is too small for the car. I suspect that the garage will be filled up with the usual junk.
Antiplanner wrote:
“Neither this house nor the ones in the first photo are particularly close to any transit line or stores, so it is very unlikely that they changed anyone’s travel habits.”
Stores will be built when people want to use them. Each house shown has a driveway, suggesting a car dominated environment, where people are prepared to drive further out to a big-box store. What they save at the shops will not cover the expenditure of the car, but it looks like a bargain at the time.
Antiplanner wrote:
“It was supposed to be a mixed-use project, but lacking adequate parking the storefronts remain vacant.”
Which suggests that the area is heavily car dependent. The whole environment needs to be bicycle orientated, for reasons stated above. Also, if there is a trade-off to be made between spaces for shops and offices, apart from the possibilities for shared parking, office parking can be heavily pruned. Workers in offices have to turn up to work, but they may choose to shop elsewhere.
“Is it smart to pay an extra $50,000 to $100,000 to save $25 bucks a month on your heating bill?”
It shouldn’t cost $100,000 to put in cavity wall insulation and loft insulation. My house in the UK, for example, cost nothing more to build properly. The builders slipped large foam sheets into the wall cavity when the property was constructed.
“Would anyone really want to live in houses like these if planners hadn’t distorted the housing market by driving up land prices?”
The home of urban sprawl is the Middle East – not the USA – where the desert is worthless, and so large lots are easy to buy. However, the days of urban sprawl are over, since even urban motorways cannot handle the vast flows of cars.
Lorianne said: “Ultimately, bad design is the fault of people who buy it.”
Lorianne, as a designer myself, I’m surprised you’d say this. Architects (and in an ideal world, builders and developers) are design and construction experts, and so they should be able to provide a good, sound, beautiful product to their clientele. We are the ones with the education, experience and understanding to make things work. Bad design is the fault of our building culture, not the fault of the people who buy into it. Anyway, if you are Joe Everyman and your choice is between 10 different ugly tract homes, what are you supposed to do???
We have lost the principles of good design (i.e. comments in this string about the four-square house) and as yet our profession(s) seem unable to reclaim them.
hkelly1: I agree architects should “be able to provide a good, sound, beautiful product to their clientele” … and many of them ARE able and doing just that.
But most of the built environment in the USA is not architect designed. (I think the figure for housing is about 2%). Architects can’t force people to hire them.
Also, there is beautiful architecture all over the world NOT DESIGNED BY ARCHITECTS. So either way you look at it, architects are not key to the creation of “sound beautiful” design in N. America because it is not something the society overall seems to want … whether from architects or anyone else.
There are few architects in Nepal, for example, and not much money, but beautiful architecture of sturdy quality construction abounds.
The majority in N. America want cheap-cheap. And by that I mean not only inexpensive, but cheap in the sense of poor quality, no there-there, fake materials, slap-dash construction, etc.
You can have an inexpensive house that is both beautiful and of quality. But that is not what most people want. In my estimation people want quantity above all … size … they will trade almost any level of quality or beauty for size.
This is true in other aspects of culture too. Food is a good example. Super-size me! junk food.
So, it’s really not about architects … though I could go on another long rant about things architects could do to try to change that (lose the AIA for one).
But it’s more of a cultural issue than architectural.
Portland has lots of charming narrow houses in its older ‘close in neighborhoods. These were built between 1900 and 1930’s mostly. Lots of variety, beauty, charm.
Hundreds of thousands of examples of good architecture for narrow and/or smaller footprint houses on 50’ wide lots. (And wonderful small lot landscaping to boot). People could just go walk around taking photos in these neighborhoods, decide on a design and then replicate it.
Architectural quality is also determined by who is building and for what. Developer-built housing is always going to be cheaper in design and quality than owner-built housing, and developers have control of the market through mortgage subsidy programs and the planning process.
Lorianne:Portland has lots of charming narrow houses in its older ‘close in neighborhoods. These were built between 1900 and 1930’s mostly. Lots of variety, beauty, charm.
ws: Ironically, ROT posts the ugly ones with the due to the car parked in front with the slab of concrete leading to the garage.
Here’s some of my favorites in NW Portland:
http://maps.google.com/maps?f=q&source=s_q&hl=en&geocode=&q=nw+23rd&sll=45.526731,-122.689873&sspn=0.002702,0.006974&ie=UTF8&t=h&radius=0.17&rq=1&ll=45.527829,-122.689058&spn=0,359.993026&z=18&layer=c&cbll=45.527827,-122.689185&panoid=0kTv3kzQaYSMg4LxX40jLA&cbp=12,35.513716617513104,,0,5
No cars or garages in front!
HEINOUS.
These eyesores are like aesthetic sacrifices made to pay tribute to the pagan gods of environmental hysteria–maybe the apocalypse will pass them by if they’re too ugly to bother with. While just enough to assuage the conscience, these sacrifices are not likely to make the bogeymen real.
chipdouglas:HEINOUS.
ws: The pics that ROT posted mislead readers (on purpose, obviously) into thinking that skinny homes are ugly. They are not, in fact there’s plenty of precedent showing otherwise.
Ironically, the reasons that the homes that ROT posted are downright ugly (even the expensive ones) is because they incorporate the elements that the antiplanner champions:
-long setbacks from street
-garage in the front of the house
-no neighborhood context or mixed uses and building typologies
-junker car parked on a concrete sea in front of the home
-building materials not conducive to region
I could post some ugly single-family suburban homes if I wanted to, but that would be misleading because there’s plenty of single family homes that I enjoy and are architectural expressive and pleasing. The issue is not single-family homes, skinny homes, or multi-family homes; it’s the fact that modern day suburbia has forgotten the art of building a neighborhood, where a mix of these building typologies creates something called a neighborhood.
Home builders build houses, not neighborhoods, unfortunately.
HEINOUS. eyesores… aesthetic sacrifices… the pagan gods of environmental hysteria…apocalypse… sacrifices bogeymen …
zzzzzzzzz
DS
Reminds of what it says on the back of “The Best-Laid Plans”.
In that Mr.O’Toole is not an outsider like Jane Jacobs.
Jane Jacobs fought against corruption, O’Toole’s “job” is to maintain corruption.
Far be it for the Antiplanner to point out any of the attractive infill housing in Seattle.
The last photo is one of the two plans that won the design competition.
People may buy these plans from the city:
http://www.portlandonline.com/BDS/INDEX.CFM?a=119966&c=45060
If they use them they get a faster permit at a reduced cost.
If the skinny house trend continues, it’s a good bet many older people will think about leaving a place where a house with stairs is the only option. I know when your young and healthy you may not think about it, but someday you too will be old and maybe by fate will have trouble going up a flight of stairs. What will you do then? A healthy community should have a mix of housing choices. Not just what the planners say you must build. Some skinny is OK, but many I think will become future ghetto’s with too many renters. Time will tell.