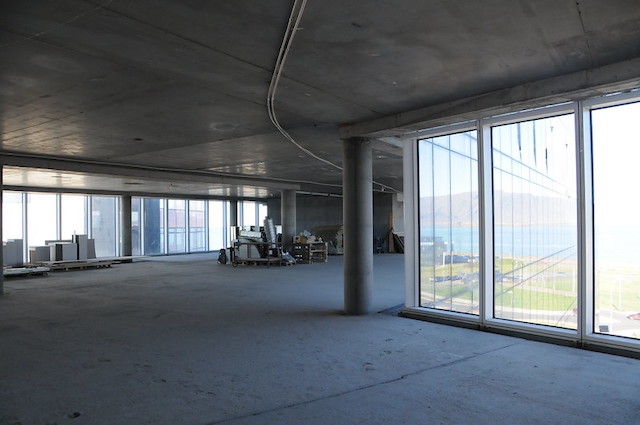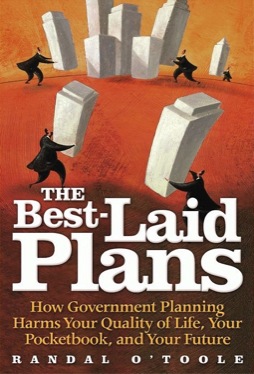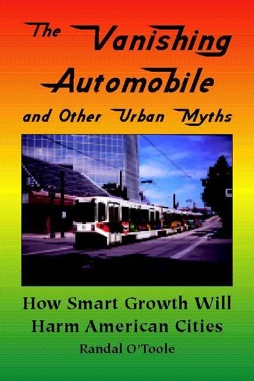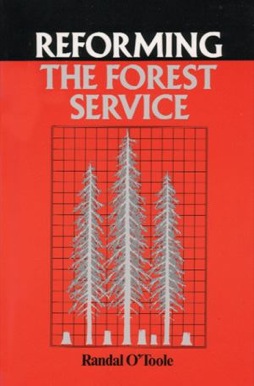A recent study concludes that it is feasible to convert some downtown buildings into residences. However, given the qualifications they put on this statement, I strongly suspect the authors’ definition of “feasible” is quite a bit different from mine.
Can the owner of this office building feasibly convert this space to residences? The answer, according to some, is “yes” so long as taxpayers give the property owner enough subsidies. Photo by Tomi Knuutila.
First, at least some of the building conversions they studied were hotels, not office buildings. Hotels, which are already residential in a sense, have a lot more plumbing that make them easier to convert to residential uses than offices.
Second, according to one of the authors of the study, even the buildings that are most suitable for conversion “will be costly with required subsidies to keep those apartments affordable, and expensive retrofitting only adds to that cost.” But if subsidies are required, then how is it feasible? If something that must be subsidized is still considered feasible, then why isn’t everything feasible?
Urban planners frequently use the word “feasible” as in “feasibility study,” and they almost always find some project is feasible — if the subsidies are big enough. They keep using that word and I do not think that it means what they think it means.
The co-author of the office conversion study says that, if building conversions aren’t subsidized, city tax revenues will decline, and that will “impact transit, garbage collection, they’re not going to be able to offer city services.” But both transit and garbage collection ought to pay for themselves out of user fees. Instead, we need to subsidize the uses that will supposedly subsidize the services that are themselves not feasible.
I strongly suspect at least some of the buildings that property owners hope the cities will pay them to convert to other uses were themselves subsidized in the first place. Cities have been eager to subsidize downtown hotels, downtown parking garages, downtown retailers, and downtown offices for a long time. These are really just scams to benefit downtown property owners. Taxpayers need to question the latest scam.









Can they?
Yes.
Will they?
Nope.
Converting offices to residential space requires walls…. more so needs, privacy. Oh and lots of bathrooms which means reroute miles of plumbing to accommodate sinks, showers,WATER HEATERS and toilets.
More importantly what sets residential spaces apart is recreational spaces.
Front/back yards, decks, patios, porticos
colonades. Corporate buildings have none of those, nor were modified for that. No lawns, little green space and the closely knit buildings have no alleys or capacities for ease of public service like mail, trash, etc.
A wonderful comparison between a “Texas donut” (also called a Dallas donut) where a single building/network of development wrapped around a parking deck.
https://images.squarespace-cdn.com/content/v1/53765fd8e4b0c4a5e910ed43/1444320818628-LQ4QTHC1WAJ3XSOIY2E5/Cover+Image_B.jpg
Building such as this Might be convertible to housing or vice versa, but because of it’s floor plan and lack externalization factors (Mentioned above), no one’s gonna move in.
and “Charleston’s style” traditional architecture. It comes from architectural consultant Bevan and Liberatos.
https://images.squarespace-cdn.com/content/v1/53765fd8e4b0c4a5e910ed43/1444320818835-14MRUNSIP02CV8Z82YAE/Cover+Image_A.jpg
The Charleston system has 13 gardens, vs. none in the donut. There are 68 porches in the Charleston block, zero in the donut.
The donut does have more parking spaces, although the Charleston block has plenty for urban living.
Small Buildings are Highly Adaptable….Small buildings are more adaptable for reuse as requirements change over time. Flexible building stock is essential for encouraging small businesses, local start-ups. Big buildings have almost no adaptive re-use…once built is destined to a 30-40 year shelf life…..
Why transition so different. Texas donut was designed to house 200 cars. Charleston design was designed to house people.
The advantage of the Charleston plan is modularity.
Charleston neighborhood can grow to host an eclectic mix of owners and residents. Some might occupy their own homes; some might rent them out. Some might maintain their property better than others. Some might make additions or modifications. Some will plant gardens; some will have lawns; some paved patios. All this eclecticism will result in a bunch of natural experiments in what makesca place great. Incremental, traditional development, and it’s worth contemplating the advantages of the traditional approach.
The big Texas Donut apartment building has one owner, although it has many tenants. This may work fine when it’s shiny and new, little to no maintenance is necessary, and rents are profitably high. But what happens over time in a neighborhood that has a bunch of these? What if the property management is shoddy, or maintenance is deferred, or the owner goes bankrupt, or the neighborhood takes a downturn? The scale of the resulting blight ruin a neighborhood for a generation.
on the flip side, the sale of a large building like this to a new owner who jacks up the rent, or evicts the tenants and redevelops the property, creates an instant displacement crisis. In contrast, the whole block in Charleston, with its dispersed ownership, is never going to change hands all at one time—there is greater stability in that respect.
The part where they use our money to do these is important. City planners and officials for generations have had an outsized obsession with downtown. We’ve seen them poor hundreds of billions into giant parking ramps, stadiums, arenas and other projects all in the name of downtown.
A lot of the conversion projects aren’t new. Some have been talked about long before covid. Some were even done.
Why weren’t they done before, when the capital markets were overflowing?
The risks didn’t make sense.
If they didn’t make sense then, how could they now with interest rates higher, etc? There’s a bad chance that it’s the city wallets that will be the difference.
That’s not sustainable.
Thought you’d enjoy the Great Northern Building part.
https://www.axios.com/local/twin-cities/2023/08/02/healthpartners-vacates-office-st-paul-downtown
Details: The company confirmed to Axios that it did not renew its lease in the Great Northern Building, where it had 100,000 square feet of office space.
Once big enough to accommodate more than 500 workers, the space was sitting mostly largely after the pandemic. A spokesperson told Axios only a dozen employees were working there as of late 2022.
What they’re saying: “Like other businesses, we’re no longer in need of the same physical footprint because of the shift toward working from home and the adoption of technology solutions to make that easier,” spokesperson David Martinson wrote in an email.
Zoom in: Downtown St. Paul’s office vacancy has reached 28.6%, up from 23.5% in early 2021, according to a recent report by commercial real estate firm Cushman & Wakefield.
The vacancy rate for the entire metro area sits at 25.4%, up from 21.5% in early 2021, per the same report.