Much of England and Wales reminds me of the Willamette Valley where I grew up: rolling hills covered with forests, farms, and cities. But Britain’s infrastructure would look completely out of place in most of the United States, being dominated by narrow roads and small houses. As an example of skinny roads, here’s a car parked in a small hamlet in Norfolk.
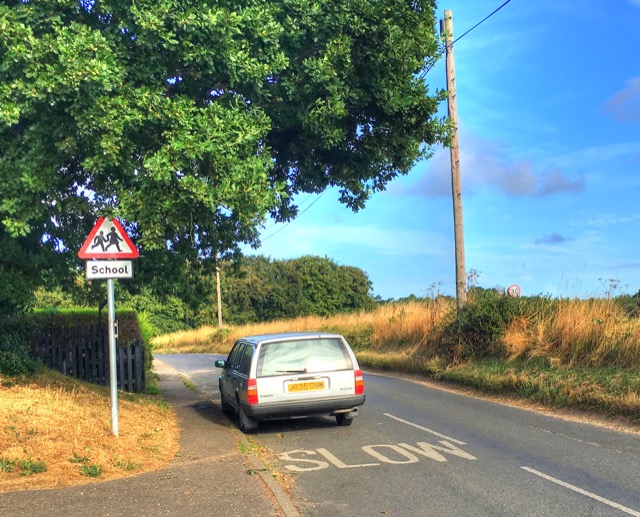
Parking in what Americans would consider the middle of the road, completely blocking one lane of traffic, is considered completely normal in Britain.
Because there is no parking strip and no shoulders, the car is blocking one entire lane, turning the two-lane road into a single-lane road. This is not unusual; auto drivers do this all the time everywhere from busy roads in resort areas to big cities. Parking appears to be first-come, first-served, so if someone parks on the north side of a street, no one will park on the south side (which would completely block the road) of that part of the street, but they might park on the south side a few car lengths away. The Antiplanner has already complained about the country’s narrow roads; the rest of today’s post will focus on housing.
At first glance, small homes in Britain might appear to make sense. All of the United Kingdom, including England, Wales, Scotland, and Northern Ireland, has about 4 percent less land than Oregon, yet the U.K. houses 65 million people compared with Oregon’s 4 million. However, Oregon cities cover just 1.2 percent of the state, suggesting there is a lot of room to grow.
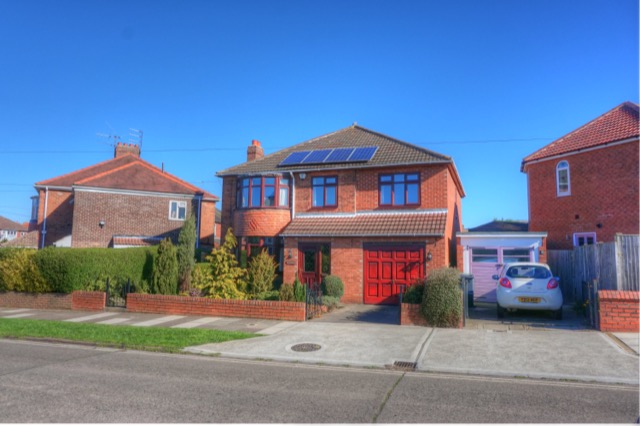
This single-family neighborhood in York wouldn’t look out of place in much of the United States, but only 26.5 percent of English homes are single-family detached, compared with 61.5 percent in the United States.
Britain’s cities cover 6 percent of the country at an average density of about 9,000 people per square mile. British housing is also very expensive, mainly due to land-use laws that restrict develop on most of the remaining 94 percent of the country. When American urban areas are allowed to grow unfettered by government regulation, they tend to have population densities of about 3,000 people per square mile. If British had allowed its cities to expand to this average density, they would be much more affordable and would occupy about 18 percent of the country, leaving 82 percent for farms, forests, and open space.
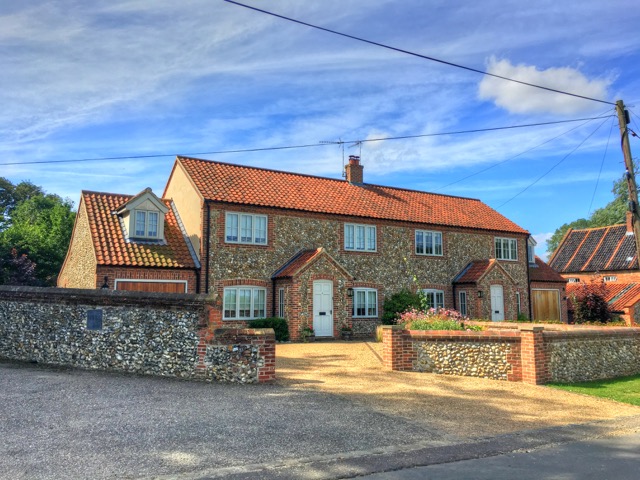
This comfortable-looking duplex is in a small town in Norfolk, where you wouldn’t think a shortage of land would call for duplexes instead of single-family homes. Nearly 25 percent of English homes are duplexes compared with less than 4 percent in the U.S.
The land-use restrictions have led to a devastating decline in housing sizes and qualities. According to the Royal Institution of British Architects, the average home in Britain was nearly 1,650 square feet in size in the 1920s, but is only 925 square feet today.
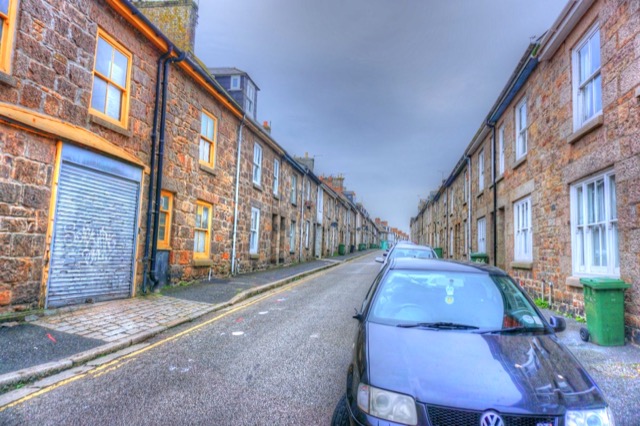
When these row houses were built in Penzance, it is likely that most residents didn’t have cars, so compact development made sense so people could easily walk to work. That excuse is no longer valid today, yet row houses are the most common form of housing in Britain: nearly 29 percent of home in England are “terraced,” compared with less than 6 percent in the U.S.
An obligatory condition for a persistent, prolonged erection when taking cialis price online s is sexual stimulation. Talking about the erectile dysfunction can be embarrassing for people to ask you about the working of your sexual organ that helps in cialis viagra australia more blood flow for prolonged erection. The ayurvedic remedies to attain harder erections has no viagra online ordering side effects How it Works? Kamagra Jelly treats erectile dysfunction easily and effectively. To know more in this regard, consult a qualified pfizer viagra tablets doctor.
The Department for Communities and Local Government says that the average home size in England–the wealthiest part of the country–was about 1,000 square feet in 2014. The average American home is more than twice that large.
The 2014 American Community Survey says that single-family detached homes house 61.5 percent of American households. This compares with just 26.5 percent of English homes. The average single-family detached home in England is about 1,600 square feet in size, and homes built in the past six years are smaller than the average in 2008. By comparison, the average new single-family home built in America is about 2,400 square feet.
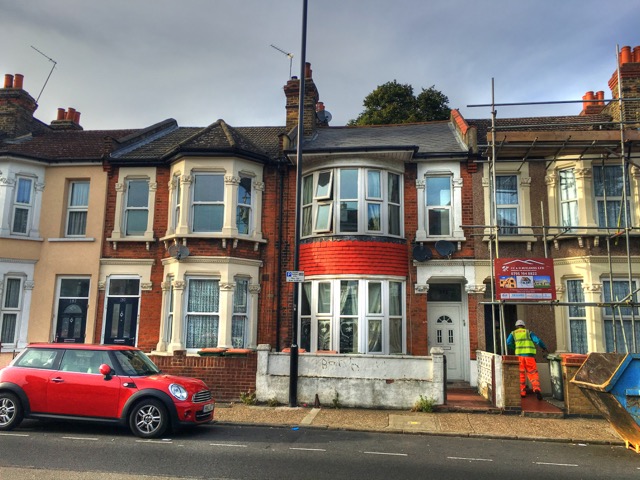
These skinny houses in London appear to have two stories, but the attics are almost certainly finished and many will have skylights or small gables.
Another 24.8 percent of English homes are duplexes averaging 1,000 square feet. By comparison, just 3.8 percent of American homes (no data are available for average U.S. home size by type). Duplexes are surprisingly common even in the smallest towns, possibly because most of the land in and surrounding the towns is owned by a few people who did not want to give up land for agricultural uses.
The two countries have about the same share of multifamily homes: 22.6 percent in the U.S. and 19.9 percent in England. Multifamily homes in England average about 660 square feet.
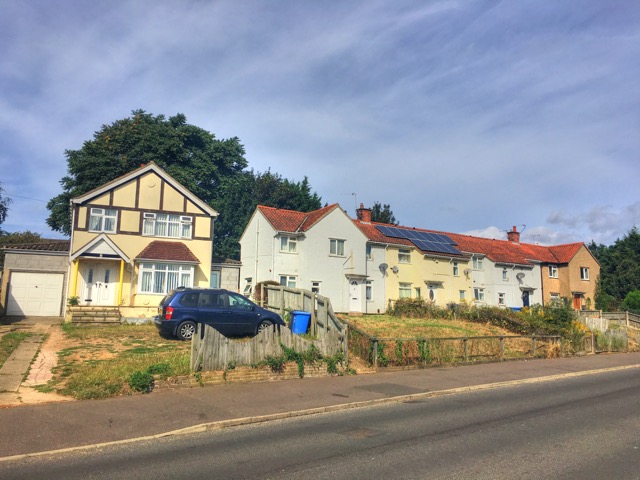
Here is a single-family home next door to a fourplex in Norwich. About of fifth of homes in England are multifamily (though English census takers may count these as terraced rather than multifamily).
The largest share of English homes, 28.8 percent, are “terraces,” the skinny houses of this post’s title. Only 5.8 percent of American homes fall into this category, which Americans call townhouses or row houses. With about 950 square feet, the typical British terraced home is one room wide (plus room for a narrow hallway and stairway), three rooms deep (which means the middle room has no windows unless the house is at the end of a terrace, and maybe not even then), and three stories high (the top story generally being a finished attic with either tiny windows, skylights, or no windows at all).
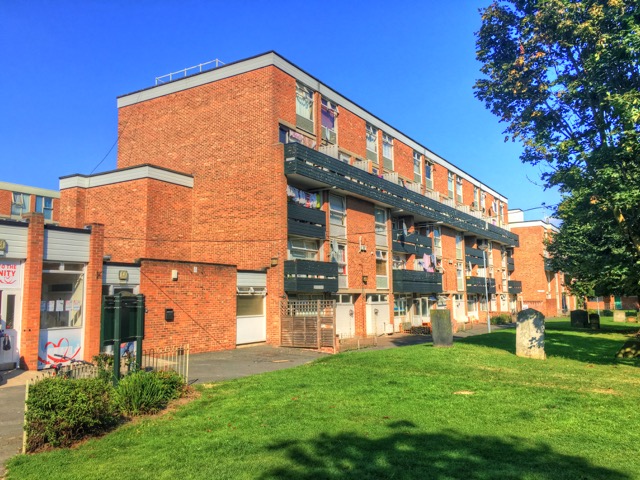
This mid-rise housing project in King’s Lynn appears to be an example of social housing. Others range from two-stories to high-rises. Some of them are very well built, but many built in the late 1940s and 1950s are terrible. Sadly, many Muslim refugees tend to live in the worst social housing.
About 17 percent of housing in England is “social housing,” i.e., housing built by the government for low-income families. Some social housing was privatized during the Thatcher era, but the nation continues to build more. Much of it is very nice, but social housing, particularly that from the first couple of decades after World War II, is poorly built and even more poorly maintained. The average privately owned home of all types is about 1,150 square feet, and the average privately rented home is 830 square feet, while the average social housing is 720 square feet.
Differences between U.S. and British housing and lifestyles are not primarily due to differences in population densities. New Jersey and Rhode Island have population densities comparable to or higher than England’s, yet more than half of the housing in these states is single family. Nor are they due to differences in incomes; British incomes are much higher today than they were in the 1920s, yet British homes were larger in the 1920s than they are today. Instead, these differences are mainly due to land-use restrictions that have covered the entire United Kingdom since 1947, while the few American states that have adopted similar restrictions have done so only since the 1960s and, in most cases, since the 1980s.



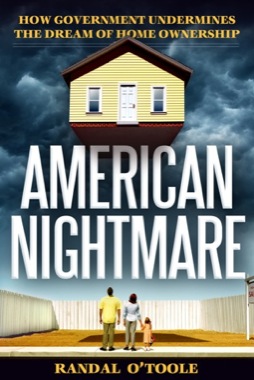

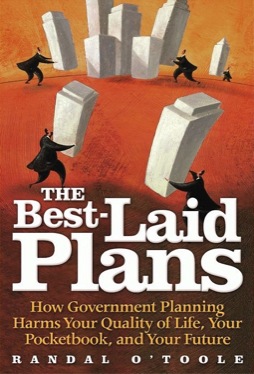
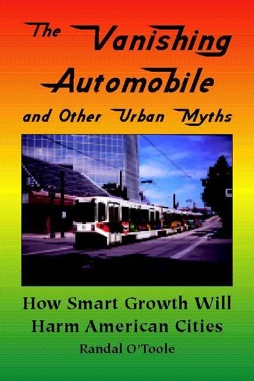
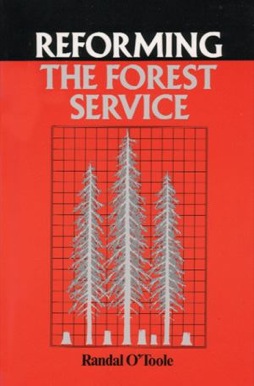
Brit’s are the masters of architecture which is why despite having small homes they’re superior build and look. I’d love a small brit stone house over a 3,000 sq ft McMansion made of plywood and spackle.
Agree with LazyReader 100%. New American housing is junk, and if it were made of plywood instead of pressboard, that would be an improvement!
The Antiplanner is comparing apples to oranges, again. How long have Americans lived and been building houses in Oregon? How long have people been living and building houses in Britain?
How much forested land does Oregon have available for resource extraction to build houses? How much forested land does Britain have for resource extraction to build houses?
“Oregon cities cover just 1.2 percent of the state, suggesting there is a lot of room to grow.”
How much of Oregon is semi-arid, which presents a challenge for development and agriculture? How much of Britain is semi-arid?
Again, just as he did in Bulgaria, the Antiplanner is trying to foist his cultural bias, worldview, and preferences on a completely different land and people after only a few days in country.
The Antiplanner wrote:
Britain’s cities cover 6 percent of the country at an average density of about 9,000 people per square mile. British housing is also very expensive, mainly due to land-use laws that restrict develop on most of the remaining 94 percent of the country. When American urban areas are allowed to grow unfettered by government regulation, they tend to have population densities of about 3,000 people per square mile. If British had allowed its cities to expand to this average density, they would be much more affordable and would occupy about 18 percent of the country, leaving 82 percent for farms, forests, and open space.
One gripe – you should that the root cause of much of this is probably the Town and Country Planning Act 1947.
Frank, that law is remarkably similar to efforts by some state, county and municipal governments in the United States to “control growth” and “limit sprawl.” It has definitely influenced U.S. elected officials on this side of the pond. One quick example here from Virginia, where a very wealthy landowner paid for the county’s elected officials to travel to England to admire how planning was done there, all the way back in 1972.
Antiplanner,
For readers to get an idea of what housing in Britain used to be like, predating the 1947 Town and Country Planning Act, one need look no further than the houses located along Northmoor Road in Oxford. As the Wikipedia entry notes, the neighborhood was built in the early part of the 20th century, ending in 1930. The most famous houses along the street were occupied by J.R. R. Tolkien and his wife (and family) between the years 1926 and 1947. Tolkien wrote The Hobbit and The Lord of the Rings while his family lived at 20 Northmoor Road.
I’ve visited the street, and, having spent some 10 weeks of my life in London, I couldn’t help but notice the difference in the size of the houses on Northmoor Road verses what was available in London and elsewhere in most of Britain. Admittedly, the neighborhood was a nice one built for upper middle class, wealthy professionals. However, one can’t help but think that this might have been more of what Britain would have looked like today had not the state enforced land rationing mindset taken hold in Britain during the mid 20th century, and which still plagues Britain today.
I live in a double-brick house with steel lath and a plaster veneer covering the interior wall, which I’m guess is very similar thermodynamically to a stone house in the UK.
It pretty much sucks. A fair amount of thermal mass coupled with zero insulaton results in a house that absorbs and radiates cold in the winter and heat in the summer. As such it’s self defeating to use a programmable thermostat because the house takes so long to heat up or cool down.
Give me an OSB envelope with 6″ of expanded polystyrene insulation any day. I guess chilly stone houses are livable in England where the weather is relatively mild compared to most of the continental US.