Taxpayers spend billions of dollars a year subsidizing so-called affordable housing, but much of that money is wasted, says a new report from the Cascade Policy Institute. Affordable housing being built today actually costs much more than market-rate housing, and most of the benefits from building such expensive housing are captured by the developers, not low-income families who need housing.
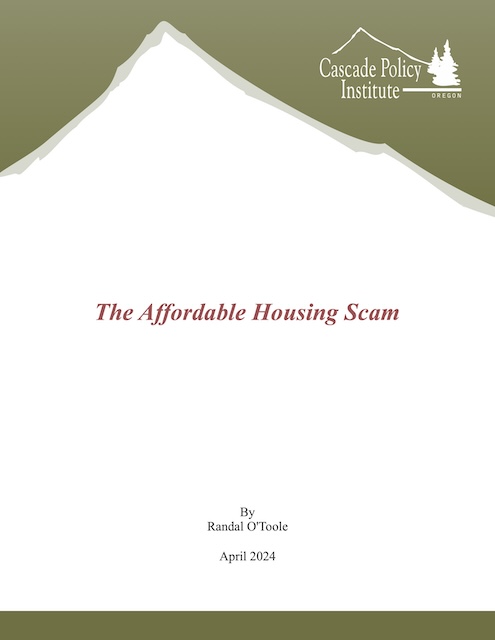 Click image to download a 3.0-MB PDF of this report.
Click image to download a 3.0-MB PDF of this report.
The report, which was written by the Antiplanner, reviews hundreds of housing projects built in the last 35 years to show that the nature of the typical project has changed from inexpensive low-rise apartment buildings to mid-rise and high-rise apartments that cost several times as much to build per square foot. The result — as noted in an Antiplanner post last December — is that the number of housing units built has declined despite a doubling of money spent subsidizing affordable housing. This has effectively cheated both taxpayers and people dependent on affordable housing.
Politicians who made housing expensive in the first place by drawing urban-growth boundaries around major cities in California, Oregon, Washington, and other states have responded to high housing prices by increasing spending on affordable housing. But that spending has been subverted by an ideology that says that more people should live in mid-rise and high-rise housing projects built in transit corridors, so-called transit-oriented developments. These projects are expensive and do little to increase transit ridership. Since many of these projects are built with limited parking, they deny their residents the opportunity to find jobs that might be accessible by autos that aren’t accessible by transit.
Many of the affordable housing projects are developed by non-profit organizations that lend an aura of altruism to the affordable housing industrial complex. In fact, these non-profits take millions of dollars in fees from each project and pay many of their employees hundreds of thousands of dollars a year. The non-profits don’t actually construct anything themselves, instead contracting out the design, construction, and management of most of the projects to for-profit companies. As a result, projects developed by non-profits actually cost more than those developed by for-profit companies.
The report recommends that Congress repeal the low-income housing tax credit program and that state and local governments also end their affordable housing programs. States and regions that have urban-growth boundaries should make housing more affordable by abolishing those boundaries. People who still need assistance with housing should get it in the form of housing vouchers rather than project-based housing.




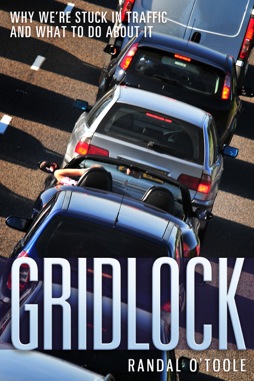
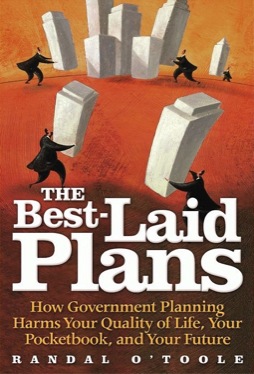
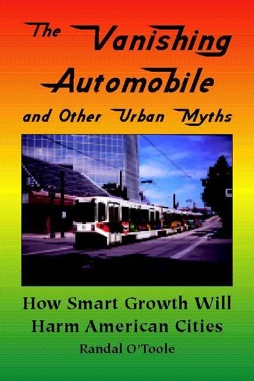
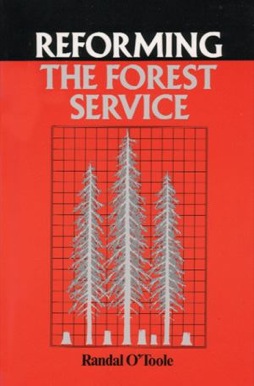
We can address issues in Lack affordable housing all while dealing issue of parking in neighborhoods.
Parking reform in major US cities opened up land available for housing. In Washington DC only 8% cities land is dedicated parking, In Sunbelt cities like Vegas, Phoenix, Tallahassee, It’s 50% Yet there’s NEVER enough parking? Maybe purposely designing our towns to be physically unwalkable
Antiplanner mentions typically ANY thing above 3 stories requires an Elevator or being made of Concrete/Steel. This is error. Solution is First story built concrete, adjacent 2-3 stories Above it be built of wood. Cross laminated timber and Gluam offer a unique tough material to build strong durable housing stock and still have parking that takes cars off the streets. That way you can have elevator core and still have wooden buildings. Or you can Have separate townhomes and ONE building that resembles a townhome but is an apartment One per floor.
https://cdn.ibj.com/wp-content/uploads/2019/01/rop-brownsburg-rendering-061515-2col.jpg
Antiquated zoning laws so complicated The HALLMARK of modern car dependent suburbia is modern zoning laws; is residential areas are completely separated from commercial uses thus every trip is longer regardless walk or not, and most dont. Even the boundaries between the two, separated by Stroads, Uncomfortable or DANGEROUS places to be Outside of a car. Even schools are not permitted either. So the major building is consolidated to a arterial road, Roads too dangerous for children to walk along. REQUIRE be driven to school. This is turn makes Children who cant drive and seniors and disabled people who Shouldn’t in a precarious situation.
A wonderful comparison between a “Texas donut” (also called a Dallas donut) where a single building/network of development wrapped around a parking deckas it is not permeable, there’s nothing for users to access. No gardens, All parking.
https://images.squarespace-cdn.com/content/v1/53765fd8e4b0c4a5e910ed43/1444320818628-LQ4QTHC1WAJ3XSOIY2E5/Cover+Image_B.jpg
and “Charleston’s style” traditional architecture. It comes from design consultants Bevan and Liberatos.
https://images.squarespace-cdn.com/content/v1/53765fd8e4b0c4a5e910ed43/1444320818835-14MRUNSIP02CV8Z82YAE/Cover+Image_A.jpg
The Charleston system has 13 gardens, vs. none in the donut. There are 68 porches in the Charleston block, zero in the donut.
The donut does have more parking spaces, although the Charleston block has plenty for urban living.
Small Buildings are Highly Adaptable….Small buildings are more adaptable for reuse as requirements change over time. Flexible building stock is essential for encouraging small businesses, local start-ups. Big buildings have almost no adaptive re-use…once built is destined to a 30-40 year shelf life…..The advantage of the Charleston plan is modularity.
Charleston neighborhood can grow to host an eclectic mix of owners and residents. Some might occupy their own homes; some might rent them out. Some might maintain their property better than others. Some might make additions or modifications. Some will plant gardens; some will have lawns; some paved patios. All this eclecticism will result in a bunch of natural experiments in what makesca place great. Incremental, traditional development, and it’s worth contemplating the advantages of the traditional approach.
Texas Donut apartment building has one owner, although it has many tenants. This may work fine when it’s shiny and new, little to no maintenance is necessary, and rents are profitably high. But what happens over time in a neighborhood that has a bunch of these? What if the property management is shoddy, or maintenance is deferred, or the owner goes bankrupt, or the neighborhood takes a downturn? The scale of the resulting blight ruin a neighborhood for a generation.
Or we can go back to the simpler zoning and traditional principles and design neighborhoods and communities that you can Drive, AND walk/bike thru.
https://i.pinimg.com/originals/67/c2/42/67c242d5043403fa5b03970c57bdc485.png
Yonkers NY, over 11k ppl per sq mile
How people in Yonkers get to work:
– 53.6% drive their own car alone
How people in Raleigh, NC (3,148.33/sq mi) get to work:
– 78.5% drive their own car alone
yonkers avg commute time 34.3 min
Raleigh avg commute time 24min
whats happening here?
Why does this remind me of the nursing home industry … ?
Government Created and Shaped the U.S. Nursing Home Industry
Beginning in the 1960s, U.S. government policy largely created, and subsequently facilitated the corporatization of, a powerful, multi-billion dollar nursing home industry.
What Randal O’ Toole, Wendell Cox, Joel Kotkin will not tell you:
IF California had 100% of the land built as urban areas using modern planning systems, you would still have many expensive areas along the coast.
Of course, more desirable neighborhoods are going to be more expensive. However, we’ve gotten to the point in most of California that nothing is affordable. Huge areas of undeveloped land are adjacent to very expensive communities. It doesn’t get developed because of land use regulations. If a fraction of this land was developed California could one more be reasonably priced.