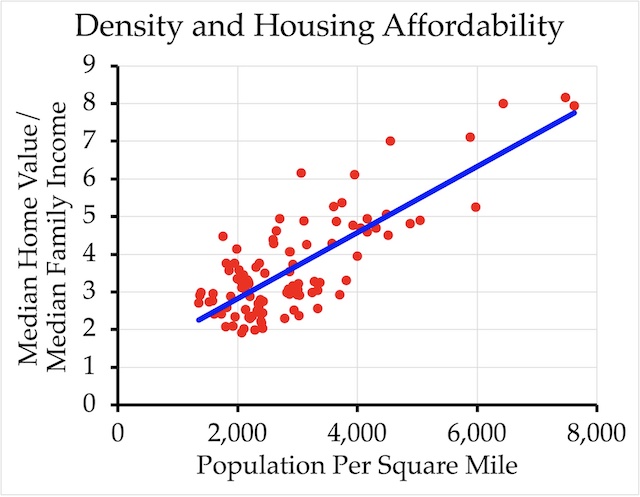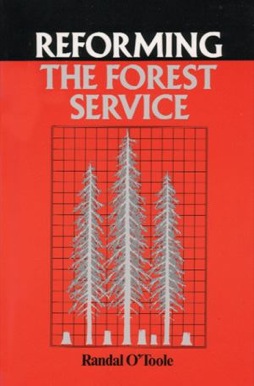Proponents of a bill winding its way through the Colorado legislature assume that increased housing densities will make housing more affordable and will reduce greenhouse gas emissions. Neither of these assumptions are valid, according to an article in Complete Colorado. And you know it’s true, because I wrote it.
This chart compared population densities and housing affordability in the nation’s top 100 urban areas.
You may have seen diagrams like the above here before, but I made this one using the latest density data from the 2020 census combined with housing affordability data from the 2020 American Community Survey. Counting the top 50 urban areas, the correlation was 0.85 (where 1 is perfect and anything close to 0 is completely random); for the top 100, it was 0.79; for the top 200 it was still a respectable 0.70.
Correlation doesn’t prove causation, and it could be that high housing costs make people live in denser housing. If that were true, however, then Newport Beach and Palo Alto California, which census data say have the highest median housing prices in the country, would be among the densest cities. In fact, both are fairly low in density: under 2,800 people per square mile in Palo Alto, 1,600 in Newport Beach.
Instead, what is going on is that density (especially when imposed by growth boundaries) makes land prices higher, and dense housing costs more to build, per square foot, than single-family homes. With both land and construction costs higher, density is going to cost more.
I was amused recently when a density advocate looked at these data and spun around in circles trying to explain why density could make housing more affordable even as it made it less affordable. Other density advocates jumped on him for even considering the possibility that density makes housing more expensive. If you believe that a 400-square-foot apartment is the equivalent of a 2,400-square-foot single-family home, then it is hard to imagine that density won’t make housing more affordable. But once you understand that tiny apartments aren’t adequate substitutes for single-family homes, then density becomes a lot less attractive.
As for greenhouse gas emissions, as I’ve noted here before, Department of Energy data show that people in dense cities drive a little less, but because they drive in more congested conditions, they use more fuel and emit more greenhouse gases per capita than people in low-density suburbs. Density is not the solution to any problem; in many cities, it is the problem.









Can the AP cite where the date shows that dense areas have a higher CO2 Output Per Household that low density developments. Everything I have read shows that dense urban areas have the lowest CO2 output per capita. and AP only mentions driving and not other things that emit CO2 emissions.
The big article that was floating around a few months ago claiming that higher densities emit less CO2 is misleading. The study effectively said if people were forced to live in smaller housing in dense cities, they would have less space to buy things, things that cost CO2 to make, therefore, higher density is better for the environment. Essentially, forced density makes people materially poorer, which is better for the environment because they have less stuff.
I don’t think you know the definition of “Material Poor”. The definition is the lack of sufficient material means to meet basic needs. Are you saying that people who live in dense urban areas don’t have enough space to put things to meet their basic needs?
Sketter,
I didn’t say material poor. I said materially *poorer*, meaning having less consumer goods than one would possess in a suburban environment. I am saying that in dense environments, housing tends to be a lot smaller and more expensive, thus there is less things to fill it with.
less space* to fill it with things.
Overall, the biggest difference between cities and suburbs appears to be the effect of building characteristics on per-capita energy consumption, with suburban homes being 19% more influential in increasing per-capita energy consumption….
Difference is city buildings, heat rises so thermal energy one floor rises to next.
Suburban mcmansion is so energy hogging you’re heating 1000 sq ft to host one person.
City houses, central air wasn’t a thing, individual heat, cooling units were room specific. Housing is more expensive than ever before, Nevermind the average home size has doubled in the last 30 years…might have something to do with that. A 25% reduction in floor plan size would result in a near 50% reduction in house volume. Volume which increases by a factor of 30-60% for every 100-200 sq ft increase in floor area, that volume adds to the higher energy cost to heat and cool. A decrease in ceiling height by one foot decreases your air volume by 1000-2000 cubic feet. It takes 19 BTU’s of energy to change the temperature of 1000 cubic feet of air one degree Fahrenheit. It takes 2-3 times that much energy to decrease the temperature (Via air conditioning) one degree Fahrenheit. The average home size in the US is now 2,600 square feet of floor space. With a ceiling height of 9 feet that’s over 23,000 cubic feet of interior volume. A McMansion with 9 foot ceilings, needs several thousands BTU’s of energy per day to climate control.
Despite thousands of years of technological progression there’s still no substitute for the southern facing house and the thermal mass wall. Passive solar design requires the knowledge to design and orientate buildings so that they can be heated by the sun. Coupled with other low-tech solutions such as thermal underwear, heated clothing and tile stoves, passive solar design could all but eliminate the use of fossil fuels and biomass for heating buildings throughout large parts of the world. Modern climate control is a technology where we expend huge amounts of energy to warm a interior volume we mostly don’t occupy or spending more energy to get rid of that heat energy. Passive solar design does not involve any new technology. In fact, it has been around for thousands of years, and even predates the use of glass windows. For most of human history, buildings were adapted to the local climate through a consideration of their location, orientation and shape, as well as the appropriate building materials. This resulted in many vernacular building styles in different parts of the world. In contrast, most modern buildings look the same wherever they stand.
The single family home insulation thing is a bit of poppycock. We built a new house that was 3 1/2 times bigger than the old one and spent a smidge less to heat and cool than the old one. Proper insulation makes a huge diff.
Cities are also plagued with old multi unit buildings that are poorly insulated. That heat going from one unit to another ain’t a great thing. Anyone whose lived in a colder climate like Chicago had or had friends who would open their windows in the middle of winter just to keep from roasting.